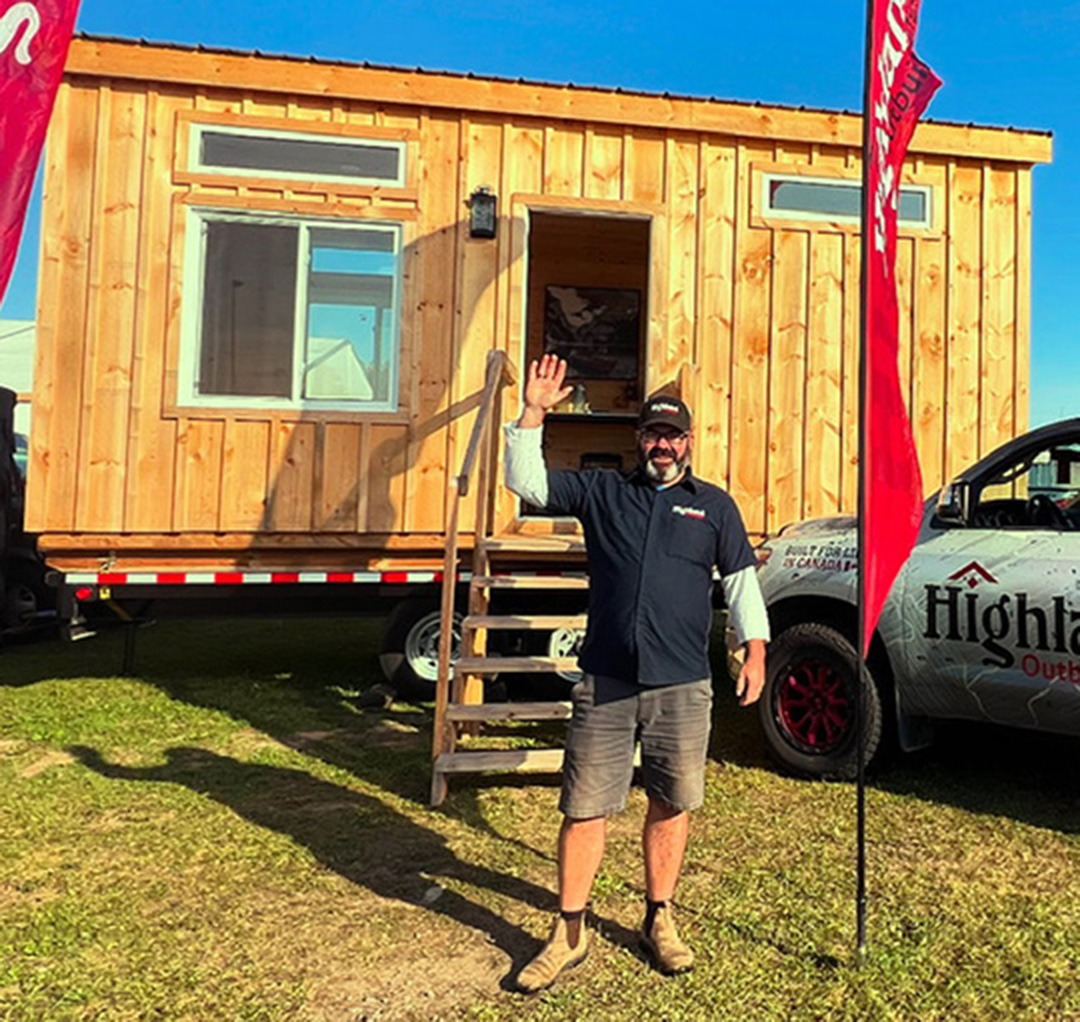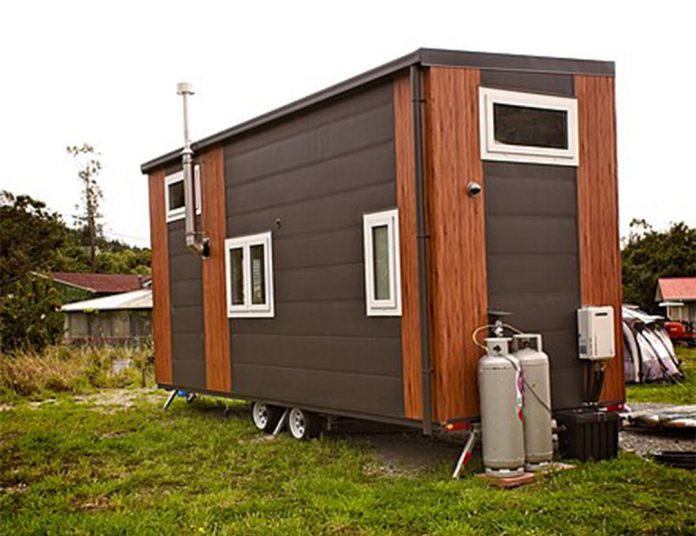Christian Walsh, a tiny home builder in Barrie, Ont., has decided that it’s not worth his time to build tiny homes. Because of all the red tape he’s decided that building bunkies is the way to go.
“To build a tiny home you have to adhere to the same building code requirements as single-family homes,” Walsh explained. “It’s more expensive and time consuming than I’m willing to put in.”
He added that in the time it would take to build two tiny homes, his company could build 100 bunkies.
“It’s not viable,” he said.

Over the last decade, tiny homes have grown in popularity, and while people want to live in them, building them is another story. According to the Tiny Homes Market Analysis Forecast, the tiny homes market is projected to grow by almost five billion dollars from 2023 to 2028.
Since 2018, in the United States, there has been a 4.3 per cent year-over-year growth rate. Over the five year period, North America is forecast to support 54 per cent to the growth of the international tiny homes market. Specifically in Canada, there is very little data available at the time of publication, showing the need for more research and data collection in this field.
Brian Bridgeman, the Commissioner of Regional Economic Development, said the region defines tiny homes as: “Micro homes, otherwise known as tiny homes, [refers to] a small, self-contained dwelling unit intended for year-round use which cannot move and is not designed to be moved under its own power.”
On Dec. 2, 2019, The Ministry of Municipal Affairs and Housing released a guide called ‘Build or Buy a Tiny Home.’ This enacted legislation that sets the framework for municipalities across the province to change their zoning bylaws to allow for detached Additional Dwelling Units (ADUs).
The Ontario Building Code states that tiny homes must be a minimum of 188 square feet and comply with the same standards as single-family houses, such as minimum driveway widths, parking spaces, front yard landscaping and electrical safety code requirements, not to mention building permits and routine inspections during construction.
Within the Building Code are health and safety requirements. These require homes to have an HVAC system, minimum step widths on stairs and access to municipal water and sewage, the latter of which, however, is flexible and allows for connections to a well and septic system if municipal services are inaccessible.
Meaghan Macdonald, the Manager of Affordable Housing and Renewal at the Region, believes the rise in popularity towards tiny homes has been driven by the lack of affordable housing.
“I think that people like the idea of minimal living,” she said.
Rent has also increased. According to the Homeless Hub, in 2023 a studio apartment in Oshawa cost just under $1,100 per month and a one-bedroom unit cost just over $1,400 per month.
Macdonald said the region is looking into solutions to mitigate the housing crisis.
“We’re looking at surplus land that the region owns and seeing opportunity there to partner with developers or not-for-profit or community housing providers to create more affordable housing,” she explained.
Macdonald also believes the housing waitlist, which has 10,000 names on it, shows the need for more affordable housing.
But the region has an official plan.
Bridgeman explained the housing section outlines how municipalities can approach the concept and implementation of various housing types.
“In the planning world, we’re really only focused on the non-movable ones,” he added. The focus is on year-round self-contained dwellings.
As of Jan. 1, 2025, the Region’s Official Plan will be pushed down to the municipalities, meaning that the region may provide guidance for municipalities to implement new plans or ideas, but it will then be up to the municipalities to implement those plans, not the region.
“Historically, Durham Region has been predominantly a single-family house on a large lot, and that’s what we came to understand as our housing type,” Bridgeman explained. “Bylaws haven’t caught up with smaller housing types.”
In other words, outdated zoning bylaws have become problematic.
On top of that, there are other barriers that make building a tiny house challenging.
Macdonald explained that another barrier some people face is finding creative ways to build tiny homes that building officials are comfortable with. Ultimately, the building officials are the ones accountable and responsible if something happens, said Macdonald who explained there are also concerns surrounding tiny homes built out of shipping containers.
“I know there are building officials who are uncomfortable with [them] because they don’t know what was [previously] stored in that shipping container,” she said.
Going back to Barrie, Walsh said that he still wants to build tiny homes.
“It’s actually a growth opportunity,” he explained, citing the growing trend which could bring in customers.
The growing interest in tiny homes reflects a creative response to the pressing need for affordable housing. Across the province, municipalities are exploring frameworks that pave the way for Additional Dwelling Units, such as tiny homes.
With these changes, tiny homes can move from a niche idea to a transformative solution, addressing affordability while reshaping our communities for the better.




